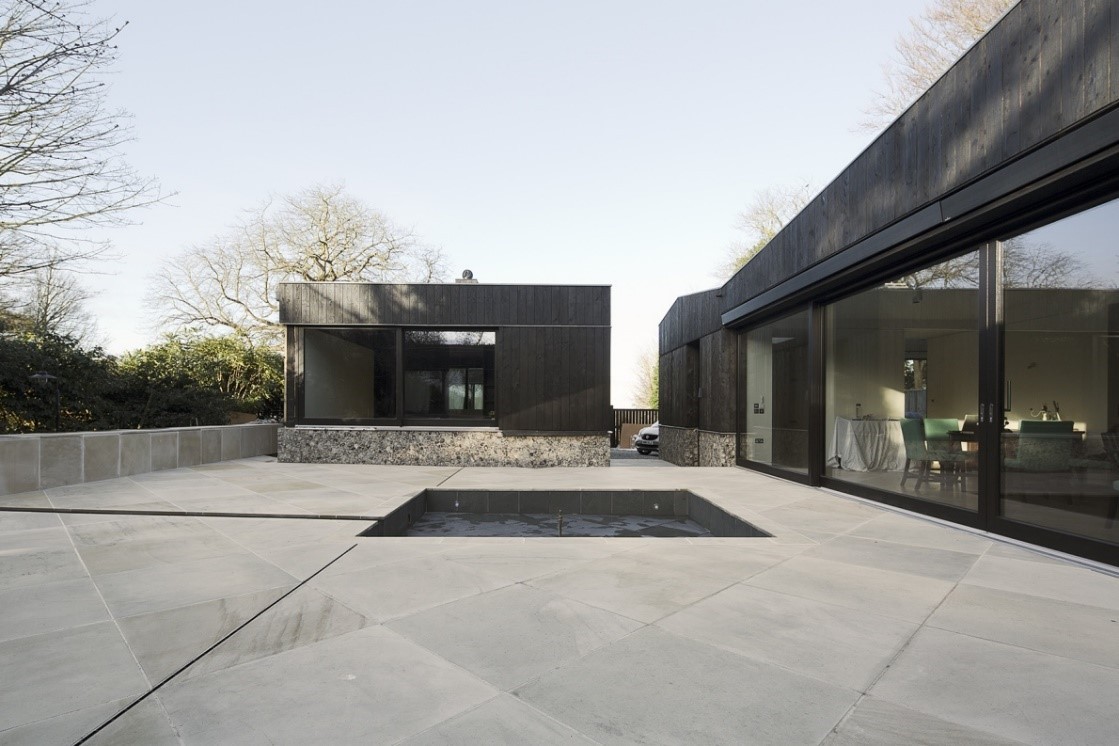Peacock House can be found nestled in the coastal town of Aldeburgh, just outside Suffolk. This new build family dwelling is located in a residential area, compromising of generous two and three storey detached properties. UK Slate was extremely proud to collaborate on this prestigious project over several months with the main contractors, Builders by Design. This involved designing and manufacturing a range of bespoke products to suit the architect’s original vision and initial design concepts.

London based designers, Studio-P, and Zurich based architects, BHSF Arkiecten teamed up with UK Slate to work on the contemporary cluster of buildings. Made up of a collection of separate buildings the family home was focused and arranged around a sheltered main internal courtyard. The design reflected the owner’s versatile interests and their day to day activities and routines. Some of the separate rooms which reflect the stature of the building include an artist’s studio, office, sauna and a garage and forecourt which can fit three or more cars.

The property itself is surrounded by an abundance of plant life, greenery, floral arrangements and shrubbery, appearing as an inverted ‘hortus conclusus’ (enclosed garden) and concealing the other side of natural beauty to the interiors. Almost all neighbouring dwellings are private and recessed from the road, allowing the greener surroundings to become a particularly outstanding feature of the area.
In order to not disturb the symmetry of greenery and buildings, the proposed design distributes the program over three separate structures, as opposed to one simple development. Considering this, the design needed to reflect and embrace the desire for high quality, while corresponding to the owner’s need for sufficient space.

The single storey compound divides the site into three different areas: the driveway, the main courtyard and the ‘wild’ garden to the right of the property. The lush greenery separates and defines the general framework within and the driveway becomes the entrance into a completely different world. The courtyard hosts a contemporary water feature, creating a centrepiece amongst the green surroundings. The proportion, arrangement and balance of natural and artificial features create the perfect composition, fashioning its subtle and elegant style, making it truly one of a kind.

The palette of materials used were born from a blend of inspiration from nature with the traditional domestic and functional designs of East Anglia. This was created by including charred timber cladding, knapped flint, timber flooring and natural slate. The combination of the two styles formed a modern, yet traditional, and ‘cosy’ feel. A hand-crafted hearth and fire surround stands proud as a central contemporary focal point in the main dining/living area, whereas a more traditional design flourishes in the studio building, forming an expedient and comfortable library area.


Award-Nominated Designs
The RIBA: Royal Institute of British Architects have recognised the professional and prestigious designs, engineering and collaboration which has gone into Peacock House. The project was also shortlisted for the RIBA 2017 Regional Awards.
RIBA East regional director Louise Todd said: “The jury had a really difficult task in selecting the winners, which says a lot for the strength of the shortlist and the creativity of the architects involved”
“These buildings all demonstrate that by engaging with an architect, clients can achieve remarkable buildings that improve our communities and enhance people’s lives”
